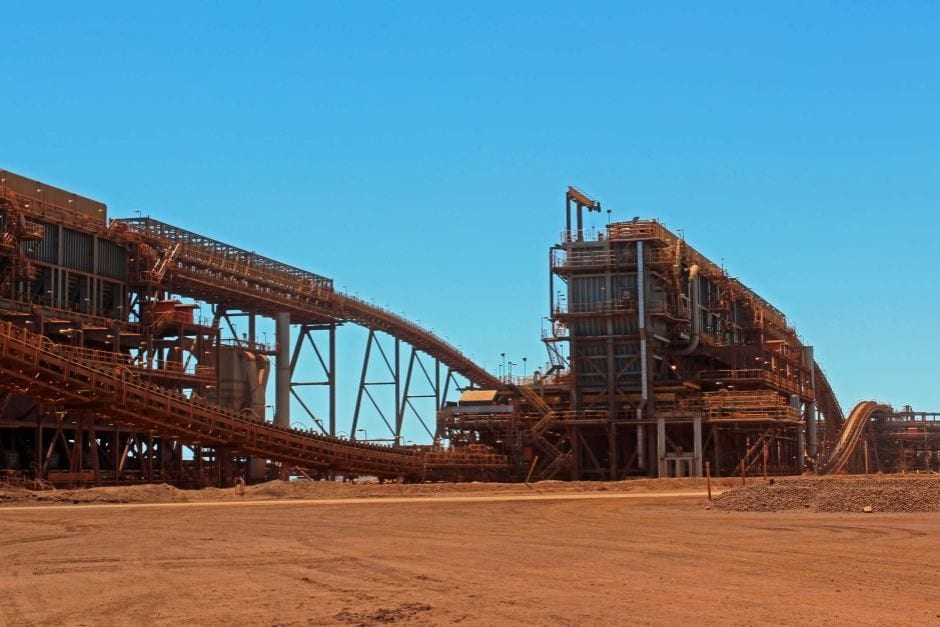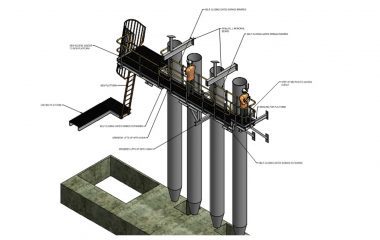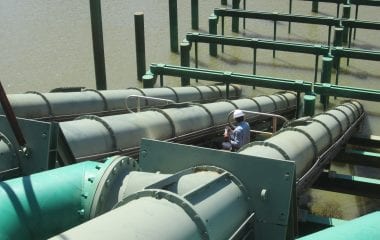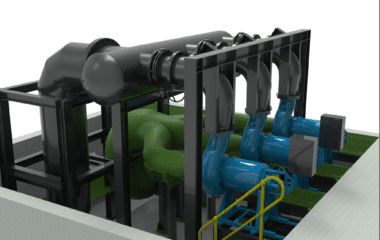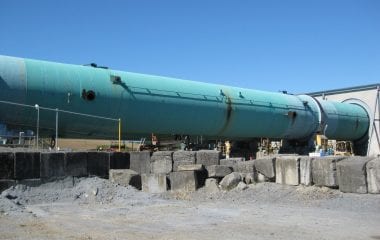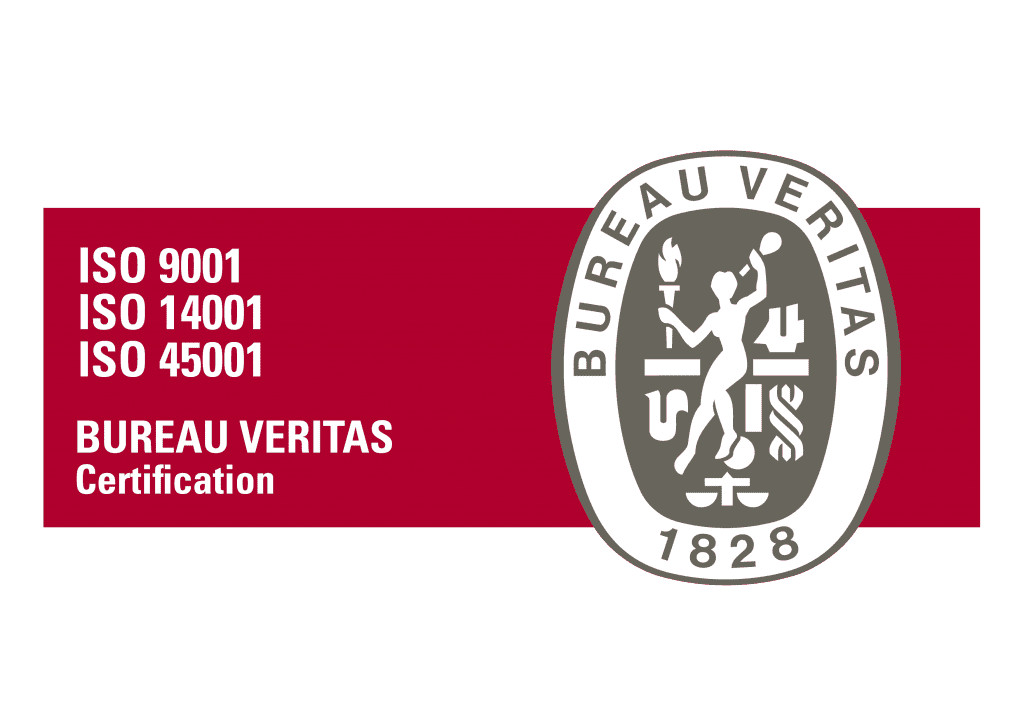Screen House Structural Upgrade for Lift Installation
Project: Screen House Structural Upgrade for Lift Installation
Location: Dampier
Timeframe: July – December 2010
Challenge: Deacon Engineers was asked to design access platforms and additional support structure for the installation of a lift. The lift was to be installed into the existing screen house structures at Parker Point.
Solution: Concept models were initially produced so that a suitable layout could be chosen by the client. We added additional platforms and support structure. Once the client had approved the option, we carried out detailed design and drafting. Drawings were issued to the client along with a design report.

